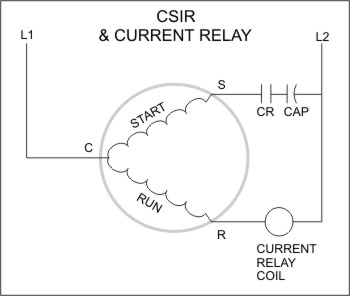Get Tech Tips
Subscribe to free tech tips.
Equipment Changes, Ducts are Forever
I’m installing the HVAC system for a house that is being completely gutted. It has vaulted ceilings throughout, and a small attic area was designated for mechanicals. The duct system can’t go in the attic because there basically isn’t one. The engineer intended the equipment to go in the attic mechanical space, and then the ducts would all run under the house into the crawlspace through a chase.
Unfortunately, the duct system is pretty big, and the crawlspace doesn’t have much clearance. In an effort to keep the duct system short and minimal so that it doesn’t get smashed by people crawling around on it in the future, I opted to put the air handler under the house. I liked this design because the return is short, and the duct system runs the perimeter of the house, hopefully ensuring it won’t be crushed by people crawling around under the house in the future.

I win the bid and begin to install the system. There is currently a giant hole in the floor so that all of the plumbers, electricians, and HVAC contractors can work easily. I hang a Hung-Rite kit for my air handler to sit on and then stop and think. How am I going to get the air handler down here between the joists? They are 14 inches apart.
The framer tells me he can cut out a joist and reinstall it. I could disassemble the air handler. Hmm… this seems like a bad idea in hindsight. I wouldn’t want to be the guy in 15 years who has to replace this air handler. They are going to have to rip up floors to get this thing out. Even a ducted mini-split air handler wouldn’t fit in and out of the scuttlehole once the floor is closed up. I get on the phone with the homeowner and we begin to talk through the pros and cons of moving the system.
There are significant clearance issues running a long 18-inch round return under the house. It would essentially block access to the entire crawlspace. We had decided to zone the house due to a large amount of glass—am I going to have to rework all of that as well?
After some thought, I decided to pitch making the chase a closet. The unit becomes a downflow, and the return can run up through the mechanical space instead of under the house. This plan keeps the amount of ducts under the house to a minimum, which was an important goal for me. The framer will have to widen the chase by a few inches, but that’s better than having a unit that's going to be a nightmare to replace down the road. Here is the redesign:

What I prefer about this design is it allows the air handler to be easily replaced. I had been focusing too heavily on shortening duct runs for my own benefit. But ultimately, if a duct system is designed correctly, it shouldn’t need to be touched again.
The air handler will be replaced several times throughout the life of the house. The duct system, if designed correctly, will NEVER be replaced. We need to keep factors like that in consideration. Don’t be afraid to be the guy who raises problems, even if you created the problem in the first place, as I did. Design systems that are serviceable, even if it means asking for a chase to be turned into a mechanical closet, additional excavation to be done under the house for duct clearance, or anything else you may need.
We are not responsible for the architectural design of a home. What we are responsible for is pointing out the pros and cons of the options available to the homeowner when it comes to HVAC placement. Make sure you have those discussions with your client. Present the good, the bad, and the ugly, and let them decide.
—Matt Bruner











Comments
To leave a comment, you need to log in.
Log In